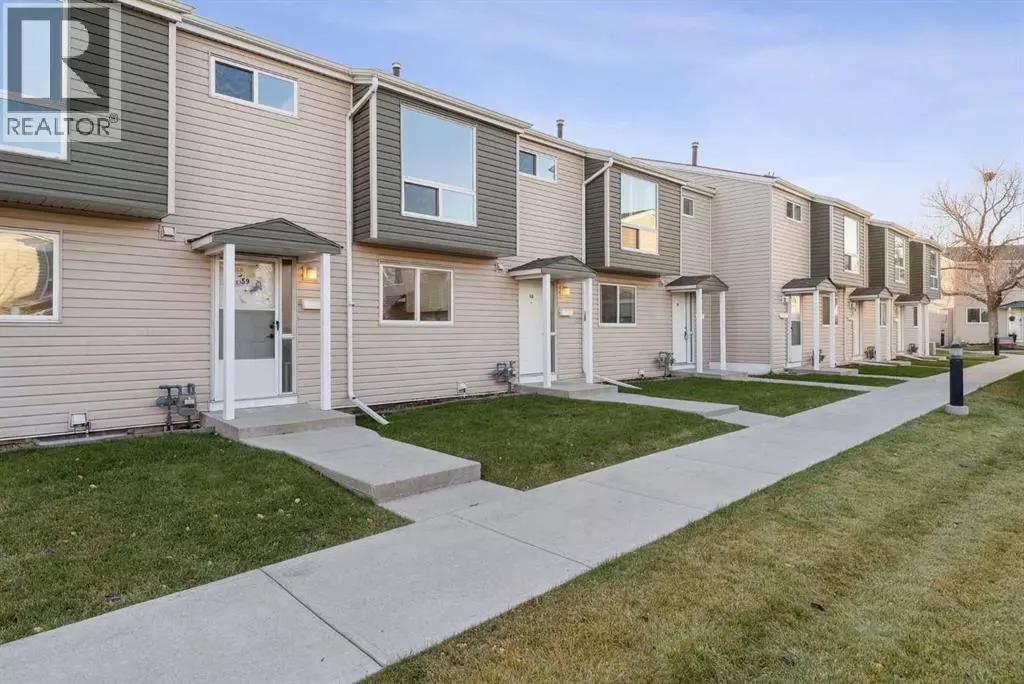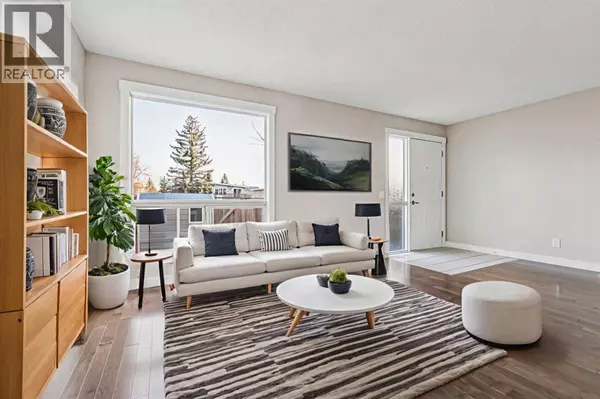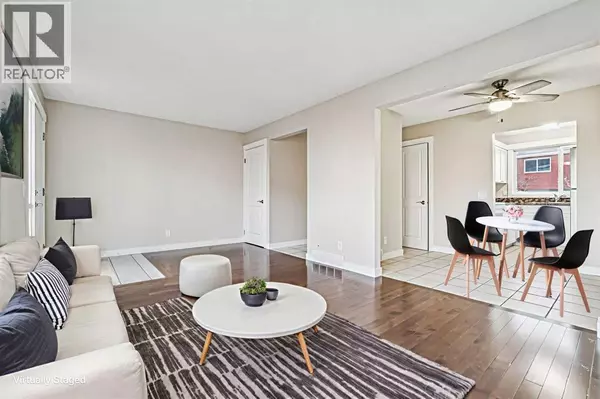
3 Beds
2 Baths
1,141 SqFt
3 Beds
2 Baths
1,141 SqFt
Open House
Sat Nov 08, 11:00am - 1:00pm
Key Details
Property Type Single Family Home, Townhouse
Sub Type Townhouse
Listing Status Active
Purchase Type For Sale
Square Footage 1,141 sqft
Price per Sqft $262
Subdivision Penbrooke Meadows
MLS® Listing ID A2268026
Bedrooms 3
Half Baths 1
Condo Fees $387/mo
Year Built 1969
Property Sub-Type Townhouse
Source Calgary Real Estate Board
Property Description
Location
Province AB
Rooms
Kitchen 1.0
Extra Room 1 Main level 18.67 Ft x 10.42 Ft Living room
Extra Room 2 Main level 11.67 Ft x 6.92 Ft Dining room
Extra Room 3 Main level 7.75 Ft x 7.92 Ft Kitchen
Extra Room 4 Main level 3.00 Ft x 5.75 Ft 2pc Bathroom
Extra Room 5 Upper Level 9.25 Ft x 14.83 Ft Primary Bedroom
Extra Room 6 Upper Level 8.42 Ft x 11.00 Ft Bedroom
Interior
Heating Central heating
Cooling None
Flooring Carpeted, Ceramic Tile, Laminate
Exterior
Parking Features No
Fence Fence
Community Features Pets Allowed With Restrictions
View Y/N No
Total Parking Spaces 1
Private Pool No
Building
Story 2
Others
Ownership Condominium/Strata
Virtual Tour https://youriguide.com/60_5425_pensacola_crescent_se_calgary_ab/

"My job is to find and attract mastery-based agents to the office, protect the culture, and make sure everyone is happy! "







