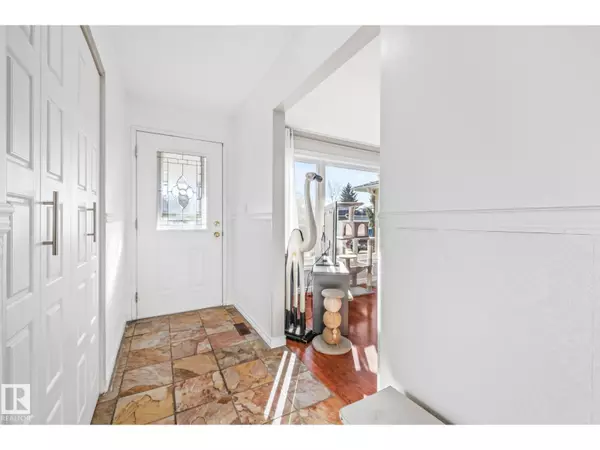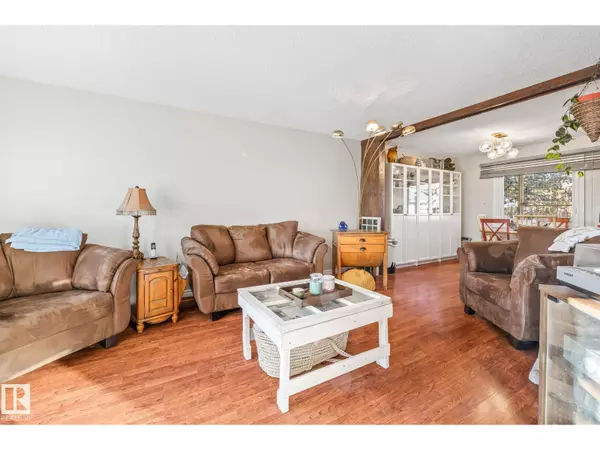
4 Beds
3 Baths
1,478 SqFt
4 Beds
3 Baths
1,478 SqFt
Key Details
Property Type Single Family Home
Sub Type Freehold
Listing Status Active
Purchase Type For Sale
Square Footage 1,478 sqft
Price per Sqft $287
Subdivision Belmont
MLS® Listing ID E4464046
Style Bungalow
Bedrooms 4
Half Baths 1
Year Built 1976
Lot Size 6,883 Sqft
Acres 0.1580313
Property Sub-Type Freehold
Source REALTORS® Association of Edmonton
Property Description
Location
Province AB
Rooms
Kitchen 1.0
Extra Room 1 Basement 6.21 m X 4.16 m Bedroom 4
Extra Room 2 Basement 1.41 m X 1.85 m Storage
Extra Room 3 Basement 11.61 m X 4.21 m Utility room
Extra Room 4 Main level 3.96 m X 5.19 m Living room
Extra Room 5 Main level 3.02 m X 3.01 m Dining room
Extra Room 6 Main level 2.72 m X 3.03 m Kitchen
Interior
Heating Forced air
Fireplaces Type Woodstove
Exterior
Parking Features Yes
Fence Fence
View Y/N No
Private Pool No
Building
Story 1
Architectural Style Bungalow
Others
Ownership Freehold
Virtual Tour https://youtu.be/w_Y4vPNMTcE

"My job is to find and attract mastery-based agents to the office, protect the culture, and make sure everyone is happy! "







