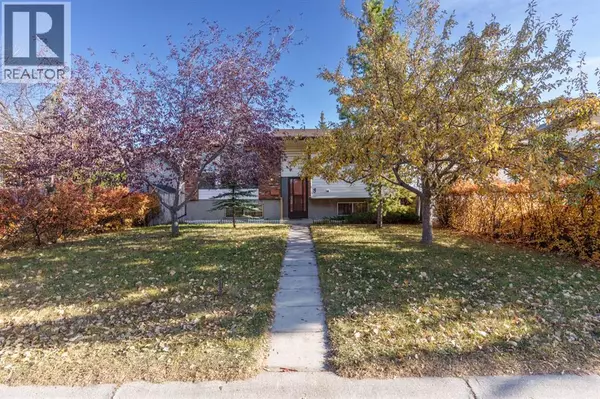
3 Beds
2 Baths
915 SqFt
3 Beds
2 Baths
915 SqFt
Key Details
Property Type Single Family Home
Sub Type Freehold
Listing Status Active
Purchase Type For Sale
Square Footage 915 sqft
Price per Sqft $513
Subdivision Ranchlands
MLS® Listing ID A2265157
Style Bi-level
Bedrooms 3
Year Built 1978
Lot Size 5,059 Sqft
Acres 0.11613953
Property Sub-Type Freehold
Source Calgary Real Estate Board
Property Description
Location
Province AB
Rooms
Kitchen 0.0
Extra Room 1 Lower level 23.83 Ft x 12.42 Ft Other
Extra Room 2 Lower level 8.00 Ft x 4.92 Ft 3pc Bathroom
Extra Room 3 Lower level 11.75 Ft x 12.33 Ft Bedroom
Extra Room 4 Lower level 11.92 Ft x 7.42 Ft Furnace
Extra Room 5 Lower level 8.17 Ft x 3.33 Ft Storage
Extra Room 6 Main level 9.42 Ft x 6.58 Ft Other
Interior
Heating Forced air
Cooling None
Flooring Carpeted, Laminate, Linoleum
Fireplaces Number 1
Exterior
Parking Features No
Fence Partially fenced
View Y/N No
Total Parking Spaces 2
Private Pool No
Building
Lot Description Fruit trees
Architectural Style Bi-level
Others
Ownership Freehold

"My job is to find and attract mastery-based agents to the office, protect the culture, and make sure everyone is happy! "







