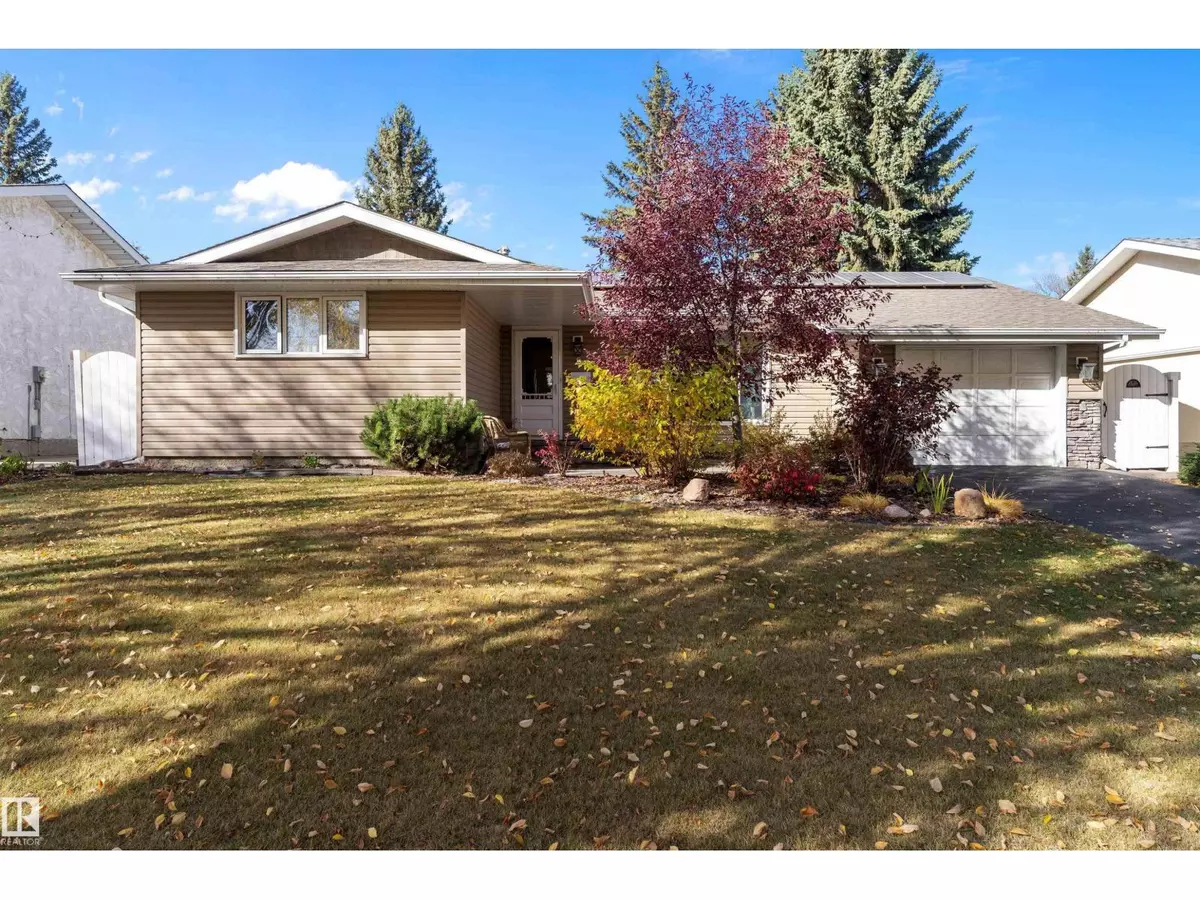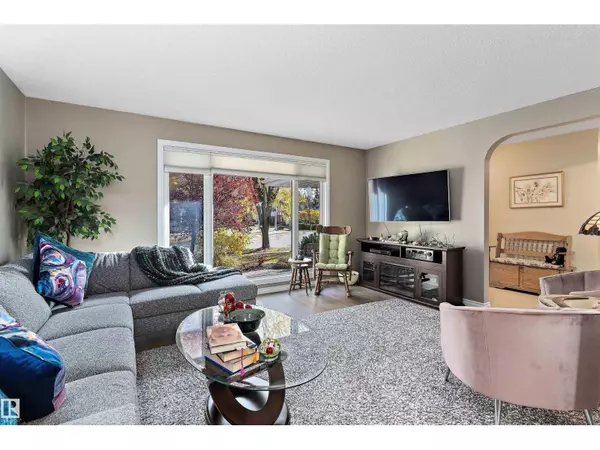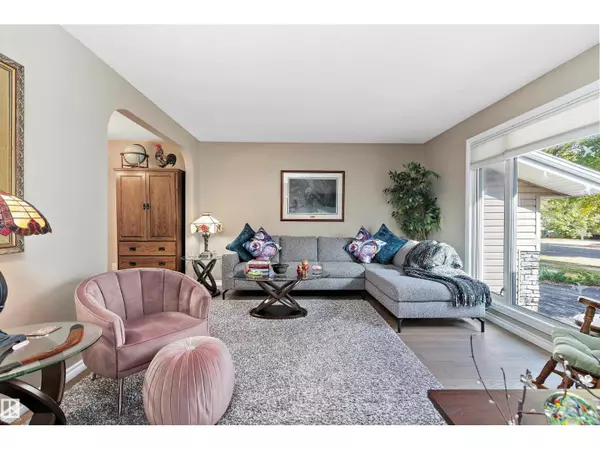
4 Beds
2 Baths
1,221 SqFt
4 Beds
2 Baths
1,221 SqFt
Key Details
Property Type Single Family Home
Sub Type Freehold
Listing Status Active
Purchase Type For Sale
Square Footage 1,221 sqft
Price per Sqft $421
Subdivision Forest Lawn (St. Albert)
MLS® Listing ID E4462019
Style Bungalow
Bedrooms 4
Year Built 1972
Property Sub-Type Freehold
Source REALTORS® Association of Edmonton
Property Description
Location
Province AB
Rooms
Kitchen 1.0
Extra Room 1 Basement 4.26 m X 3.63 m Bedroom 4
Extra Room 2 Basement 8.45 m X 6.09 m Recreation room
Extra Room 3 Basement 6.56 m X 3.99 m Laundry room
Extra Room 4 Main level 4.79 m X 3.8 m Living room
Extra Room 5 Main level 2.79 m X 2.66 m Dining room
Extra Room 6 Main level 3.78 m X 3.26 m Kitchen
Interior
Heating Forced air
Exterior
Parking Features Yes
Fence Fence
View Y/N No
Private Pool No
Building
Story 1
Architectural Style Bungalow
Others
Ownership Freehold

"My job is to find and attract mastery-based agents to the office, protect the culture, and make sure everyone is happy! "







