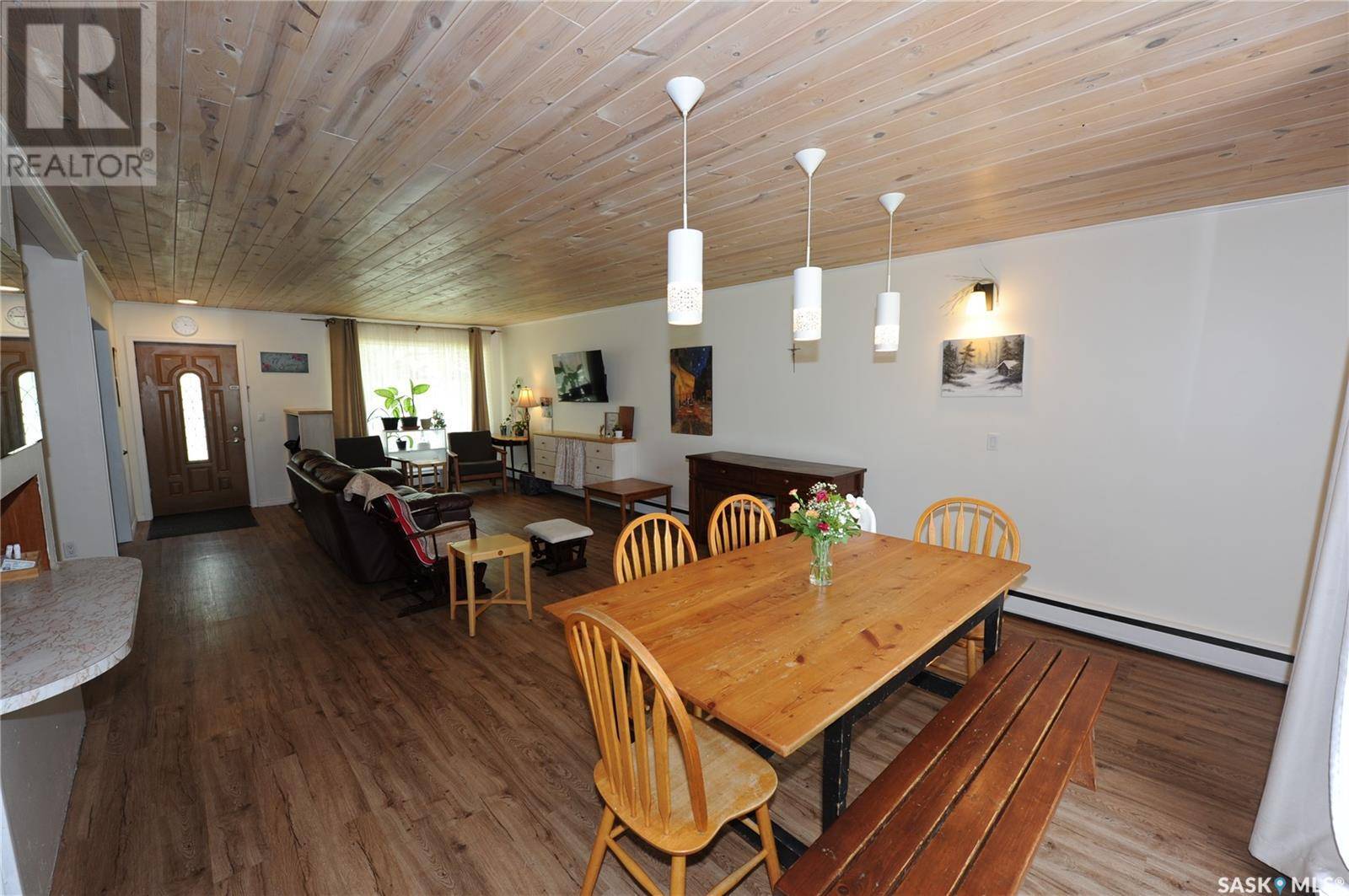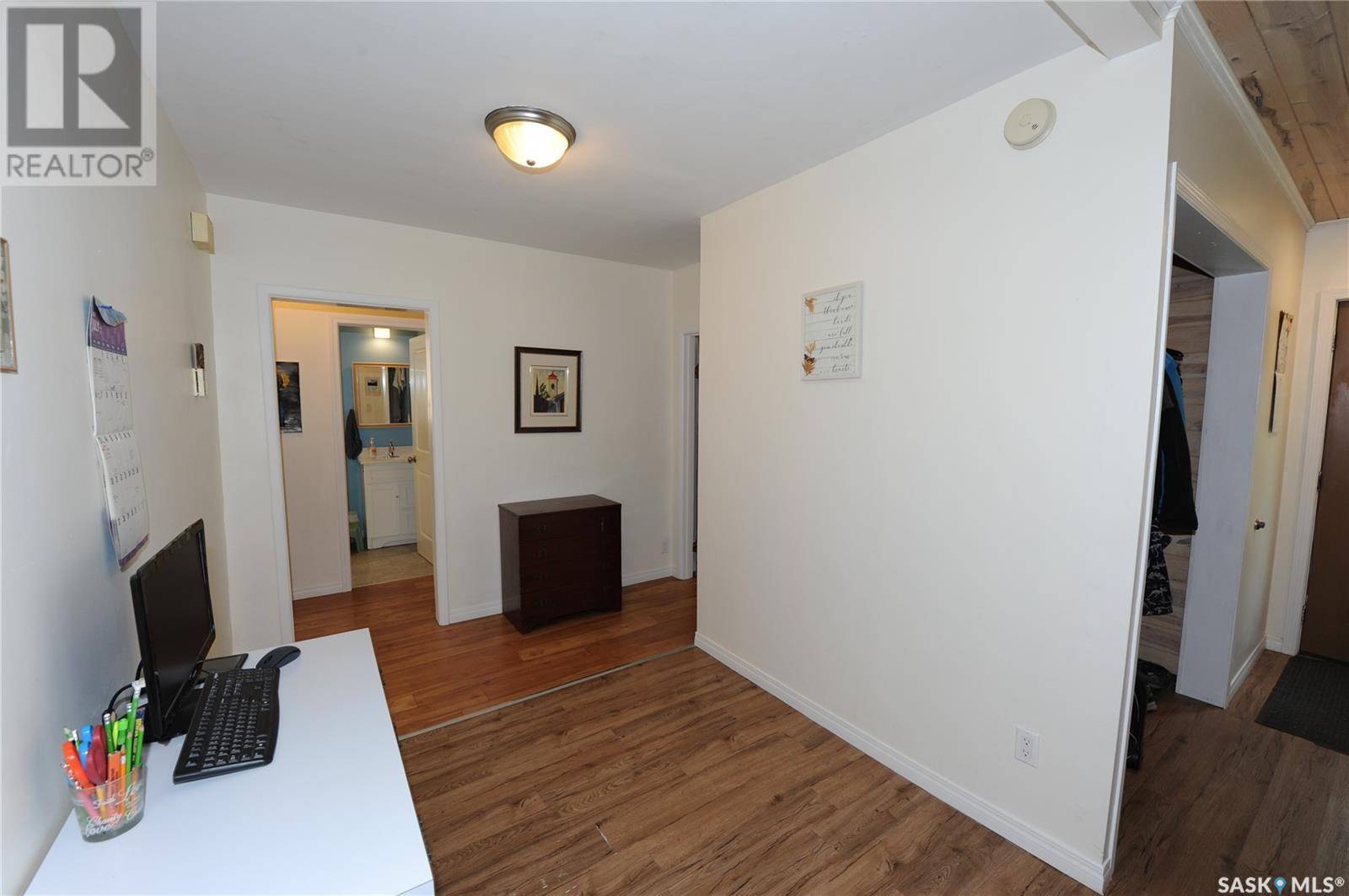4 Beds
2 Baths
1,130 SqFt
4 Beds
2 Baths
1,130 SqFt
Key Details
Property Type Single Family Home
Sub Type Freehold
Listing Status Active
Purchase Type For Sale
Square Footage 1,130 sqft
Price per Sqft $247
Subdivision Westmount
MLS® Listing ID SK013100
Style Bungalow
Bedrooms 4
Year Built 1943
Property Sub-Type Freehold
Source Saskatchewan REALTORS® Association
Property Description
Location
Province SK
Rooms
Kitchen 1.0
Extra Room 1 Basement 27 ft X 13 ft Family room
Extra Room 2 Basement 9 ft , 3 in X 13 ft , 9 in Bedroom
Extra Room 3 Basement Measurements not available 3pc Bathroom
Extra Room 4 Basement Measurements not available Storage
Extra Room 5 Main level 17 ft X 14 ft , 5 in Living room
Extra Room 6 Main level 14 ft , 5 in X 12 ft , 4 in Dining room
Interior
Heating Hot Water,
Exterior
Parking Features Yes
Fence Fence
View Y/N No
Private Pool No
Building
Lot Description Lawn
Story 1
Architectural Style Bungalow
Others
Ownership Freehold
"My job is to find and attract mastery-based agents to the office, protect the culture, and make sure everyone is happy! "







