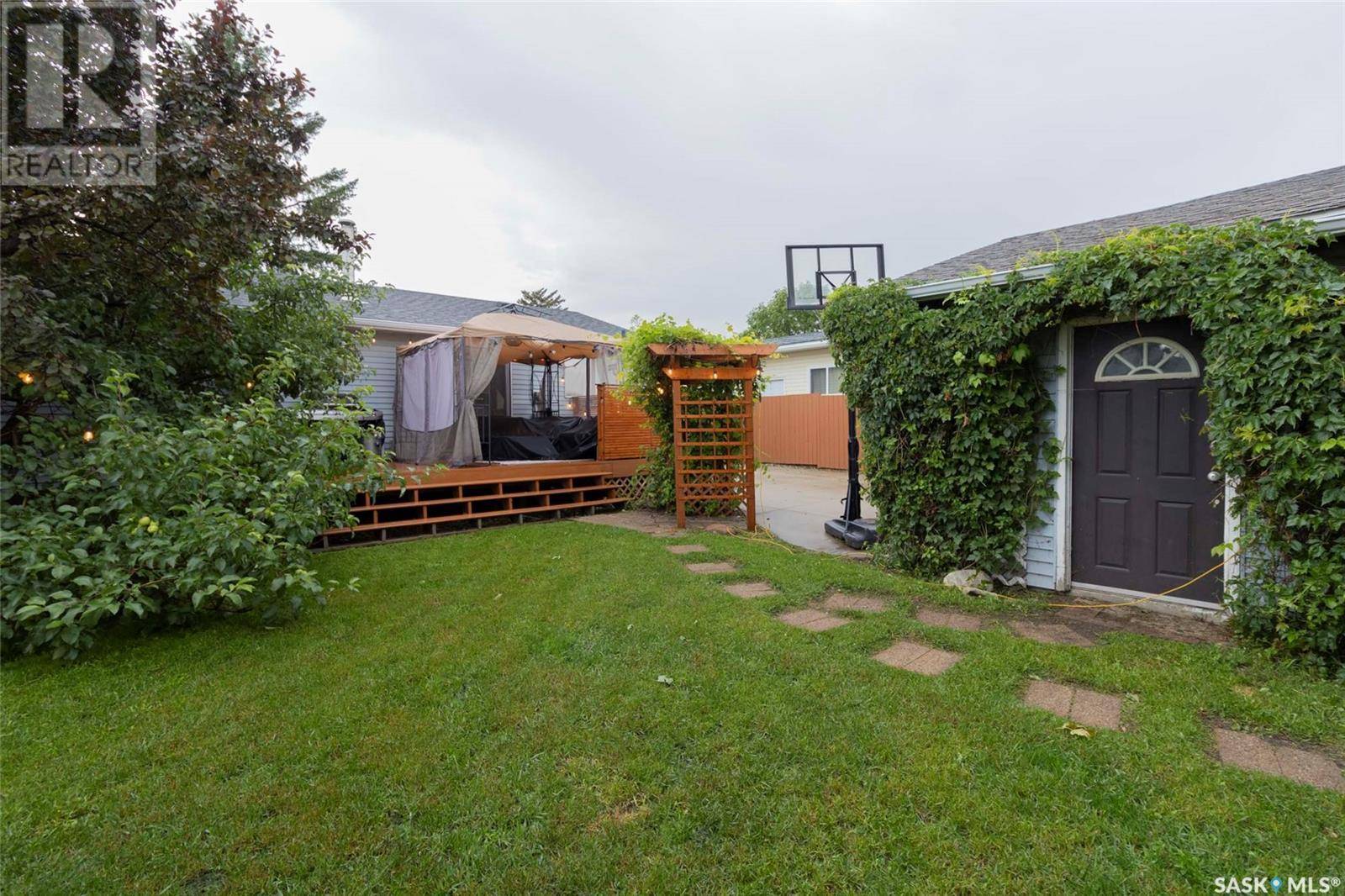3 Beds
3 Baths
1,040 SqFt
3 Beds
3 Baths
1,040 SqFt
Key Details
Property Type Single Family Home
Sub Type Freehold
Listing Status Active
Purchase Type For Sale
Square Footage 1,040 sqft
Price per Sqft $461
Subdivision East College Park
MLS® Listing ID SK012890
Style Bungalow
Bedrooms 3
Year Built 1975
Lot Size 6,158 Sqft
Acres 6158.0
Property Sub-Type Freehold
Source Saskatchewan REALTORS® Association
Property Description
Location
Province SK
Rooms
Kitchen 1.0
Extra Room 1 Basement 26 ft , 6 in X 15 ft Family room
Extra Room 2 Basement 11 ft X 10 ft , 7 in Den
Extra Room 3 Basement x x x 3pc Bathroom
Extra Room 4 Basement 10 ft , 2 in X 8 ft , 7 in Dining nook
Extra Room 5 Basement x x x Laundry room
Extra Room 6 Main level 16 ft X 11 ft , 8 in Living room
Interior
Heating Forced air,
Cooling Central air conditioning
Fireplaces Type Conventional
Exterior
Parking Features Yes
Fence Fence
View Y/N No
Private Pool No
Building
Lot Description Lawn, Underground sprinkler
Story 1
Architectural Style Bungalow
Others
Ownership Freehold
"My job is to find and attract mastery-based agents to the office, protect the culture, and make sure everyone is happy! "







