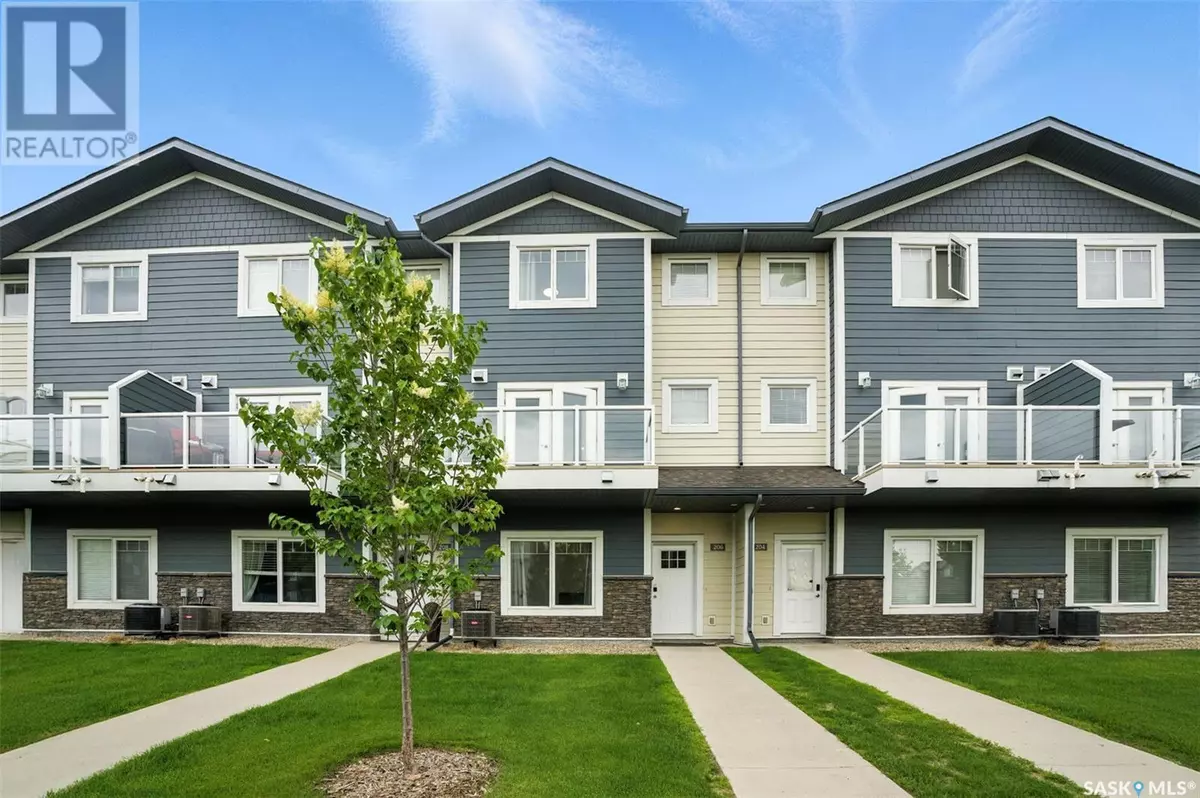3 Beds
3 Baths
1,672 SqFt
3 Beds
3 Baths
1,672 SqFt
Key Details
Property Type Townhouse
Sub Type Townhouse
Listing Status Active
Purchase Type For Sale
Square Footage 1,672 sqft
Price per Sqft $233
Subdivision Stonebridge
MLS® Listing ID SK011790
Style 3 Level
Bedrooms 3
Condo Fees $360/mo
Year Built 2012
Property Sub-Type Townhouse
Source Saskatchewan REALTORS® Association
Property Description
Location
Province SK
Rooms
Kitchen 0.0
Extra Room 1 Second level 13 ft X 18 ft , 5 in Living room
Extra Room 2 Second level 14 ft X 21 ft , 5 in Kitchen/Dining room
Extra Room 3 Second level Measurements not available 2pc Bathroom
Extra Room 4 Third level 11 ft , 1 in X 12 ft Primary Bedroom
Extra Room 5 Third level Measurements not available 3pc Bathroom
Extra Room 6 Third level 8 ft , 11 in X 11 ft , 1 in Bedroom
Interior
Heating Forced air,
Cooling Central air conditioning
Exterior
Parking Features Yes
Community Features Pets Allowed With Restrictions
View Y/N No
Private Pool No
Building
Story 3
Architectural Style 3 Level
Others
Ownership Condominium/Strata
"My job is to find and attract mastery-based agents to the office, protect the culture, and make sure everyone is happy! "







