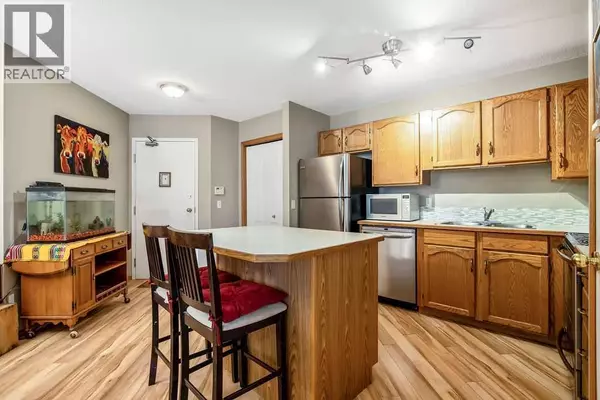
2 Beds
2 Baths
986 SqFt
2 Beds
2 Baths
986 SqFt
Key Details
Property Type Single Family Home
Sub Type Condo
Listing Status Active
Purchase Type For Sale
Square Footage 986 sqft
Price per Sqft $248
Subdivision Albert Park/Radisson Heights
MLS® Listing ID A2221340
Bedrooms 2
Condo Fees $695/mo
Year Built 1997
Property Sub-Type Condo
Source Calgary Real Estate Board
Property Description
Location
Province AB
Rooms
Kitchen 1.0
Extra Room 1 Main level 4.08 Ft x 6.17 Ft Other
Extra Room 2 Main level 8.67 Ft x 10.67 Ft Kitchen
Extra Room 3 Main level 6.25 Ft x 8.42 Ft Dining room
Extra Room 4 Main level 13.67 Ft x 13.00 Ft Living room
Extra Room 5 Main level 10.92 Ft x 12.25 Ft Primary Bedroom
Extra Room 6 Main level 9.00 Ft x 10.17 Ft Bedroom
Interior
Heating Baseboard heaters,
Cooling None
Flooring Carpeted, Hardwood, Linoleum
Fireplaces Number 1
Exterior
Parking Features No
Community Features Pets Allowed With Restrictions
View Y/N No
Total Parking Spaces 1
Private Pool No
Building
Story 3
Others
Ownership Condominium/Strata

"My job is to find and attract mastery-based agents to the office, protect the culture, and make sure everyone is happy! "







